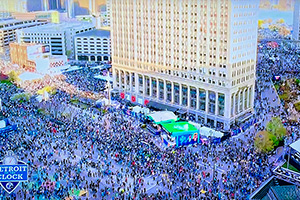Fury13... isn't that the same material used for the facade of the MacNamara Federal Office Building on Michigan Ave.? I can't disagree with the cement comments.
But at least GM opened up both the riverside [[Wintergarden) and Jefferson side [[glass facade) of the complex. The old hated berms are long gone... although I lament the loss of the artwork in the old People Mover Station... the new one doesn't appear to have any [[unless they saved the green metal "rams horn" sculpture).
Results 26 to 29 of 29
-
April-09-09, 11:10 AM #26
 DetroitYES Member
DetroitYES Member
- Join Date
- Mar 2009
- Posts
- 9,465

-
April-09-09, 11:51 AM #27
 DetroitYES Member
DetroitYES Member
- Join Date
- Mar 2009
- Posts
- 5,457

But didn't Ford just consolidate their workers at the HQ in Dearborn? Or did they do more that I'm unaware of? As for those other buildings, do they have Class A office space [[is that what it's called) like the Ren Cen and newer offices in the suburbs?
I have mixed feelings about the Ren Cen. I think it was built in a poor location. It's isolation from the rest of downtown probably helped put a few of the smaller stores and restaurants out of business down there as well. But it's the most signature of buildings in Detroit's skyline.
Would it have made sense to consolidate several of those shorter towers into fewer taller towers and built the center on a smaller footprint north of Jefferson Ave? Something like the World Trade Center towers.
-
April-09-09, 12:37 PM #28
 DetroitYES Member
DetroitYES Member
- Join Date
- Mar 2009
- Posts
- 3,990

You can check out the wsu virtual library. search for Waterfront you can also search under Renaissance Center
overview of waterfront while Cobo is being prepped fro construction:
http://dlxs.lib.wayne.edu/cgi/i/imag...rt=1;resnum=43
1938 view of proposed civic center
http://dlxs.lib.wayne.edu/cgi/i/imag...rt=1;resnum=45
mid-1950's view of the downtown with City/County building under construction
http://dlxs.lib.wayne.edu/cgi/i/imag...rt=1;resnum=58
1971 proposed plan for rehabbing the old Detroit Public Lighting facility at Atwater and Randolph. Notice re-addaption of DPL buildings. This is the site on which the Ren Cen sits.
http://dlxs.lib.wayne.edu/cgi/i/imag...97;viewid=5597
another view of the same project:
http://dlxs.lib.wayne.edu/cgi/i/imag...;viewid=5597_1
-
April-09-09, 12:43 PM #29
 DetroitYES Member
DetroitYES Member
- Join Date
- Mar 2009
- Posts
- 3,990

The silos that sat where Tri-Centenial Park is now located were cement, not flour silos. The Robinhood silos where taken down for the RenCen and sat just east of Randolph approx where the RenCen waterside entrance is now located.
There was a railroad building down there, but it wasn't for Amtrak/semta passengers. You can see the old buildings on the WSU site, search Renaissance Center
Welcome to DetroitYES! Kindly Consider Turning Off Your Ad BlockingX
DetroitYES! is a free service that relies on revenue from ad display [regrettably] and donations. We notice that you are using an ad-blocking program that prevents us from earning revenue during your visit.
Ads are REMOVED for Members who donate to DetroitYES! [You must be logged in for ads to disappear]
Ads are REMOVED for Members who donate to DetroitYES! [You must be logged in for ads to disappear]
DONATE HERE »
And have Ads removed.
And have Ads removed.





 Reply With Quote
Reply With Quote



Bookmarks