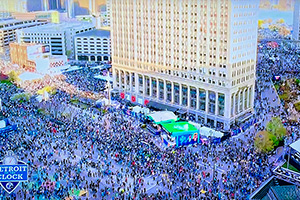Did a little research through the archives, here, and some other research work, but I couldn't find an answer to this question. Most old descriptions and histories on the Kern's Department Store - the original complex prior to the 1929 demolished and rebuild - make only passing mention that the store purchased the Weber Building after WWI, which my research places at 28 Gratiot Avenue [[where the "bite" is currently taken out of the One Campus Martius/Compuware Building). It looks to have been connected to the back of the main store building fronting Woodward.
So, it would seem that this building only last in the complex about a decade, as I imagine it was purchased around 1920 at the latest. Old photos of the original complex inevitably focus on the main store building fronting Woodward, and you can only see the Weber in the background. I've yet to see a clear photo of this part of the complex.
My question is if anyone has any record of when it was built? Someone with some access to some old Sanborn Fire Insurance Maps may be able to find this out. My local library got rid of their online subscription to the Michigan maps a few years back, so I no longer have access to them. As for the architecture, the dim views I've seen of it looks like it was faced in dark stone [[or brick) and maybe was romanesque in its details? It was quite a contrast to the more modern Woodward section, so you can tell it predated it.
Also, as it relates to the 1929 demolish and rebuild, the pictures I've seen seem to show that the Weber Building survived this until the second and final demolition of the store complex in 1966. So, does anyone know exactly what was turn down in 1929? Was it only the Woodward-fronting buildings of the complex? The old Sanborn maps would show this, too, I'd think.
Anyway, thanks!
Results 1 to 8 of 8
Threaded View
-
November-29-17, 02:01 AM #1
 DetroitYES Member
DetroitYES Member
- Join Date
- Sep 2011
- Posts
- 875
 Kern's Department Store: Weber Building
Kern's Department Store: Weber Building
Tags for this Thread
Welcome to DetroitYES! Kindly Consider Turning Off Your Ad BlockingX
DetroitYES! is a free service that relies on revenue from ad display [regrettably] and donations. We notice that you are using an ad-blocking program that prevents us from earning revenue during your visit.
Ads are REMOVED for Members who donate to DetroitYES! [You must be logged in for ads to disappear]
Ads are REMOVED for Members who donate to DetroitYES! [You must be logged in for ads to disappear]
DONATE HERE »
And have Ads removed.
And have Ads removed.







 Reply With Quote
Reply With Quote



Bookmarks