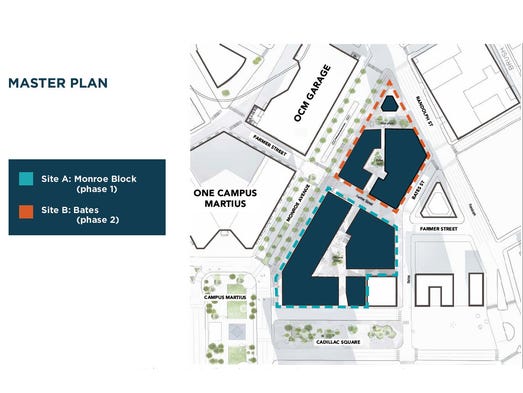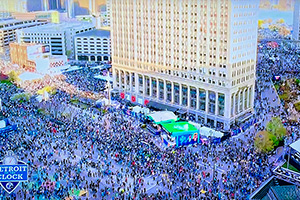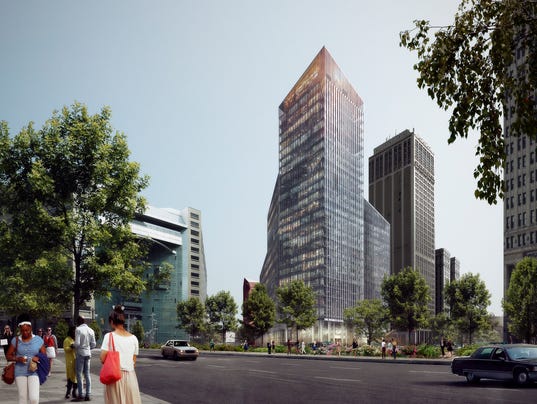The Delta City Building Project is in full swing. And Gilbert head of OCP Quicken Loans is leading the way.
Results 26 to 50 of 631
Thread: Monroe Block Development
Hybrid View
-
October-26-18, 08:48 AM #1
 DetroitYES Member
DetroitYES Member
- Join Date
- Mar 2009
- Posts
- 6,557

-
December-13-18, 05:22 PM #2
 DetroitYES Member
DetroitYES Member
- Join Date
- Mar 2009
- Posts
- 6,557

Loyal as a puppy!Last edited by Danny; December-13-18 at 05:32 PM.
-
March-20-19, 11:19 PM #3
 DetroitYES Member
DetroitYES Member
- Join Date
- Apr 2018
- Posts
- 54

We'll be posing updates from on the ground and from above as real construction gets going on Instagram, Facebook, Minds, and more in coming weeks and months. It should be fun.
-
October-10-21, 04:32 PM #4
 DetroitYES Member
DetroitYES Member
- Join Date
- Mar 2009
- Posts
- 6,557

Take a look at this.... A Delta City dream for Campus Martius.
https://www.youtube.com/watch?v=TUuPLvLrCyE
-
March-10-23, 10:45 AM #5
 DetroitYES Member
DetroitYES Member
- Join Date
- Mar 2009
- Posts
- 6,557

For you OCP Bedrock!
https://www.youtube.com/watch?v=TUuPLvLrCyE
https://www.youtube.com/watch?v=6097tKyFJsoLast edited by Danny; March-10-23 at 10:54 AM.
-
March-08-23, 08:31 AM #6
 DetroitYES Member
DetroitYES Member
- Join Date
- Mar 2009
- Posts
- 1,172

I guess I'm not a Dan Gilbert new building fan. This is as hideous as the new plan. I still think residential should go at the corners of Cadillac Square, Woodward, and Monroe. The National Theatre/food hall could be the lower part of a residential tower that extends from Cadillac Tower, along Monroe, and all the way around to Farmer Street. A multi-story attached garage would go in the middle/back, accessed from Farmer. Put the people at the center of Campus Martius, not way in the back along Monroe and Randolph.
Last edited by royce; March-08-23 at 08:33 AM.
-
March-08-23, 09:40 AM #7
 DetroitYES Member
DetroitYES Member
- Join Date
- Mar 2009
- Posts
- 1,469
-
March-08-23, 12:34 PM #8
 DetroitYES Member
DetroitYES Member
- Join Date
- Mar 2009
- Posts
- 1,172

They just came out with a new rendering and details about the phasing. So, there had to be an official rendering before this. I thought this was it.
BTW, what's up with the phasing description. If you have a Phase One, then the next step is Phase Two. If you have a Phase A, then the next step is Phase B. How is it that Gilbert and company are saying Phase A1 and Phase A2 and then a Phase B? Just seems like there shouldn't be a Phase A2 if you have a Phase B. So this new Monroe Block development should go from Phases 1,2, and 3 or Phases A, B, and C.
-
November-30-16, 01:27 PM #9
 DetroitYES Member
DetroitYES Member
- Join Date
- Mar 2009
- Posts
- 1,017

I actually see the reverse commuting declining. I can't see many young people being able to afford the rent downtown. [[on top of high taxes and high insurance.) The market is completely out of whack. The new high end projects announced aren't going to reduce rents until they've oversupplied the market.
-
November-30-16, 01:39 PM #10
 DetroitYES Member
DetroitYES Member
- Join Date
- Mar 2009
- Posts
- 795

I'd be thrilled with a building that resembles that rendering, and doubly thrilled if the Pochelon is redeveloped.
-
November-30-16, 03:08 PM #11
 DetroitYES Member
DetroitYES Member
- Join Date
- Mar 2009
- Posts
- 1,110

Monroe at Randolph.
-
November-30-16, 03:10 PM #12
 DetroitYES Member
DetroitYES Member
- Join Date
- Mar 2009
- Posts
- 1,110

National Theater
-
November-30-16, 03:41 PM #13
 DetroitYES Member
DetroitYES Member
- Join Date
- Mar 2009
- Posts
- 3,184
-
November-30-16, 03:18 PM #14
 DetroitYES Member
DetroitYES Member
- Join Date
- May 2016
- Posts
- 1,331

In the article it said they haven't even hired an architect. These are purely conceptual. I counted about 30 stories anyway.
-
November-30-16, 03:25 PM #15
 DetroitYES Member
DetroitYES Member
- Join Date
- Mar 2009
- Posts
- 1,110

I think they should just put it all back the way it was...
-
November-30-16, 05:00 PM #16
 DetroitYES Member
DetroitYES Member
- Join Date
- Apr 2009
- Posts
- 4,513

Ahhh, the Cadillac Square [[aka Real Estate Exchange) Building. What a beautiful building it was too. Yet another lesson in the perils of tearing down buildings just to get "old stuff" out of the way. Only to replace them with... nothing.
You'd think we learned that lesson well enough in this city, with all the voids we created, but 33 years later we did the same thing to the Lafayette Building.
-
November-30-16, 04:27 PM #17
 DetroitYES Member
DetroitYES Member
- Join Date
- Jun 2012
- Posts
- 585

Very impressed with the designs. I would like to see the National saved but if it is so bad inside, saving the facade for an arch design is a great way to keep at least a piece of the historic structure.
Sad that the Pochelon Building could be demolished because of this construction. Would be great to see that saved.
-
November-30-16, 04:52 PM #18
 DetroitYES Member
DetroitYES Member
- Join Date
- Apr 2009
- Posts
- 4,513

Here is a rare photo of the 1000 Farmer building at the corner of Farmer and Bates when it was FTD headquarters, before the law firm remodeled it and sprayed all that white stuff onto it in the '70s. You can see the motif of the pointed arches carried over from the older Pochelon Building next door, and the Pochelon/L. Bemb florists' greenhouses on top, along with some interesting trees.
-
November-30-16, 05:41 PM #19
 DetroitYES Member
DetroitYES Member
- Join Date
- Aug 2009
- Posts
- 2,224
-
November-30-16, 06:07 PM #20
 DetroitYES Member
DetroitYES Member
- Join Date
- Mar 2009
- Posts
- 625

Based on their master plan-phase 2, I don't see why the FTD buildings couldn't be included and repurposed. It appears they are replacing these structures with other residential structures. Including the old FTD structures in the plan would add some contrast to the modern architecture. Otherwise, I love the plan.
I don't even mind that the old National Theatre is being preserved as an arch. It should be noted though that the sightlines don't work such that the arch would frame the old county building in the distance, as shown in their images. Even if you relocated "the arch", you still wouldn't get that line of sight to work. Cool idea though.
-
November-30-16, 04:34 PM #21
 DetroitYES Member
DetroitYES Member
- Join Date
- May 2016
- Posts
- 1,331

Two additional renderings from Ian Thibodeau.
-
November-30-16, 04:40 PM #22
 DetroitYES Member
DetroitYES Member
- Join Date
- Apr 2009
- Posts
- 4,513

It would be a real shame to have to do that to the National. Particularly after the city stood in the way of anyone interested in the place for so long. Even if no one wants to save the theater [[or build a new one behind that beautiful facade, as has been done for lesser theaters in other cities) I would certainly hope that more of the facade could be saved than is shown in that "gate" rendering.
In its heyday:

In fact, instead of tearing it down, why not bring back the big clown sign? That oughta bring 'em flowing in again.
-
November-30-16, 05:20 PM #23
 DetroitYES Member
DetroitYES Member
- Join Date
- Jul 2009
- Posts
- 776


-
November-30-16, 05:25 PM #24
 DetroitYES Member
DetroitYES Member
- Join Date
- Oct 2013
- Posts
- 696

this is REALLY promising. i love the space and courtyards between the buildings. ESPECIALLY LOVE THAT THEY ARE GOING TO BUILD UP TO THE STREETWALL FACING CAMPUS MARTIUS PARK.. they're going to shape the office building to the awkward block layout.. thank god.. i remember the meridian office tower that was proposed a few years ago was sitting awkwardly in it.. this is much better.
-
November-30-16, 07:42 PM #25
 DetroitYES Member
DetroitYES Member
- Join Date
- Sep 2013
- Posts
- 262

A few more years of the occasional 15 or 20 story building and before we know it Detroit will give Grand Rapids a real run for their money as the premier downtown area in Michigan...well unless Ann Arbor keeps growing the way they have.
Last edited by TTime; November-30-16 at 08:08 PM.
Tags for this Thread
Welcome to DetroitYES! Kindly Consider Turning Off Your Ad BlockingX
DetroitYES! is a free service that relies on revenue from ad display [regrettably] and donations. We notice that you are using an ad-blocking program that prevents us from earning revenue during your visit.
Ads are REMOVED for Members who donate to DetroitYES! [You must be logged in for ads to disappear]
Ads are REMOVED for Members who donate to DetroitYES! [You must be logged in for ads to disappear]
DONATE HERE »
And have Ads removed.
And have Ads removed.







 Reply With Quote
Reply With Quote





Bookmarks