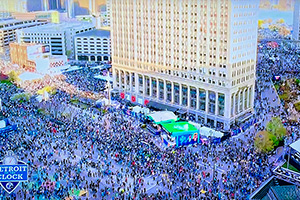Well, I don't think they are going to build 15 stories of parking, but with that footprint it looks to me as if it would be at least three and probably four. Regardless, if they do put in something other than parking at ground level it would be a major improvement over what is there now.
Results 1 to 25 of 172
Hybrid View
-
September-16-13, 09:46 PM #1
 DetroitYES Member
DetroitYES Member
- Join Date
- Apr 2009
- Posts
- 2,789

-
September-17-13, 07:01 AM #2
 DetroitYES Member
DetroitYES Member
- Join Date
- Apr 2009
- Posts
- 5,875

Count the number of cars there now, cut it in half to account for space used up by any set-back, ramps, turning radii, poles, stairwells, and elavators and divide it into 1,000. That should give you an approximation of how many floors of parking you would need. I don't have time to count those cars!

In Detroit's case we can either build new offices or lofts or renovate the existing ones. Which would you rather see? More office space chasing after the same tenants or higher occupancies in the old historic buildings?Last edited by DetroitPlanner; September-17-13 at 07:03 AM.
-
September-17-13, 07:53 AM #3
 DetroitYES Member
DetroitYES Member
- Join Date
- May 2010
- Posts
- 388

The current layout parks 240 cars. While you do need to take out a bit extra for an elevator and service equipment area, the rest of the layout, including the ramps, is accommodated in the same aisle width as an aisle of parking. You lost maybe a foot or two in between rows for the walls, but I'd say you could count on 200 space per floor. Now, that's still 5 floors of a 15 story building, so probably would be 1 retail, 5 parking, 9 office. Compuware is 15? but if you had 5 parking, those floors are usually shorter... probably around the same height, I guess. I'm on the fence, but I think I'd rather see 5 - 15 story buildings with ground floor retail and parking than one 75 story building. We have land to spare and gaps to fill... this would fit nicely into the character and form of the CM area.
-
September-17-13, 08:02 AM #4
 DetroitYES Member
DetroitYES Member
- Join Date
- Apr 2009
- Posts
- 2,789
-
September-17-13, 10:51 PM #5
 DetroitYES Member
DetroitYES Member
- Join Date
- Mar 2009
- Posts
- 2,104

Been awhile since i planned a garage layout but it looks like it would require 3 floors if you plunked a perfect rectangle inside that irregular geometry...a worst case scenario. More creatively they could fit more. I think your formula is kind of a supersize situation for garages.
Also the column grid for garages doesn't play nicely with offices stacked on top which leads me to believe they'll isolate the garage from the office or maybe even place it underground
What is the occupancy of class A space though? It seems like those buildings were first to fill up on the recent influx of jobs. And while the Dime and Penobscot have plenty of space, they are vintage and would require pricey buildouts to work for large companies. I know there's also some space on the fringes, but if you are in the real estate market, it's not typically about being charitable [[or rational from a larger planning standpoint) to a adopt and retrofit older buildings to attempt to attract class A tenants. Some buildings are just hardwired for small offices that will yield low rents. They are in this to make money. They see the demand for larger firms and their ability to occupy a whole floor that's not irregular like you find in older buildings with lots of "monuments" in the floorplan that can't be moved.
My only concern is scale. Height I really don't care about, but Detroit would benefit from more fine grain architecture. By fine grain, think the old commercial buildings on Woodward or Greektown. When it comes to cities, the busiest streets are also the most architecturally chaotic. Yet skyscraper districts regardless of their employee counts and ground floor restaurants still look sterile. The footprint is kind of a monster, so hopefully it's broken up a bit. I actually liked that previous proposal shown with the wacky design. It had a lively spirit to it which is in tune to some of Detroit's most decadent Art Deco buildings.Last edited by wolverine; September-17-13 at 10:57 PM.
Welcome to DetroitYES! Kindly Consider Turning Off Your Ad BlockingX
DetroitYES! is a free service that relies on revenue from ad display [regrettably] and donations. We notice that you are using an ad-blocking program that prevents us from earning revenue during your visit.
Ads are REMOVED for Members who donate to DetroitYES! [You must be logged in for ads to disappear]
Ads are REMOVED for Members who donate to DetroitYES! [You must be logged in for ads to disappear]
DONATE HERE »
And have Ads removed.
And have Ads removed.








 Reply With Quote
Reply With Quote


Bookmarks