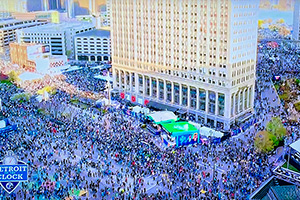Forgive me if this has been discussed already, but the tower floors that are not yet built appear as though they will be steel beams and columns, you can see the brackets on the concrete core. I’d expect that for the office portion. Long spans for open offices are best achieved by steel construction. But the tower is supposed to be hotel and residential and typically those are concrete column and slab construction for towers. A steel structure for this use is rare when it’s a tower. I don’t understand why this would break from conventional standards. I’d only expect to see this when something has gone wrong with the development plan jeopardizing the project economics…that could be uncertain uses, high cost of material, labor availability. It’s just unusual to see this.
Results 1 to 25 of 3573
Thread: Hudson's Site Building Thread
Hybrid View
-
December-29-21, 02:11 PM #1
 DetroitYES Member
DetroitYES Member
- Join Date
- Mar 2009
- Posts
- 2,104

-
December-29-21, 06:43 PM #2
 DetroitYES Member
DetroitYES Member
- Join Date
- Jun 2009
- Posts
- 1,735
-
December-29-21, 09:23 PM #3
 DetroitYES Member
DetroitYES Member
- Join Date
- Mar 2009
- Posts
- 2,104

Thats the only reason I can think of. Hotels and residences that are towers are almost always built with concrete floors and columns. It just makes economic sense. You can cram in more floors too within a fixed building height because the slabs are thinner. But you really need to know where columns go because you canít get long spans like steel office towers to serve a use for whatever. So if you had absolutely no idea what you wanted to do, a steel building would be more forgiving if you change the use. Plus you can run mechanicals above a ceiling. If you chose hotel, and then decided to change to condos or apartments in a concrete building, youíd be stuck with micro apartments and have mechanicals running in all the places you donít want them to be.
Tags for this Thread
Welcome to DetroitYES! Kindly Consider Turning Off Your Ad BlockingX
DetroitYES! is a free service that relies on revenue from ad display [regrettably] and donations. We notice that you are using an ad-blocking program that prevents us from earning revenue during your visit.
Ads are REMOVED for Members who donate to DetroitYES! [You must be logged in for ads to disappear]
Ads are REMOVED for Members who donate to DetroitYES! [You must be logged in for ads to disappear]
DONATE HERE »
And have Ads removed.
And have Ads removed.







 Reply With Quote
Reply With Quote




Bookmarks